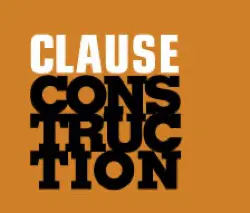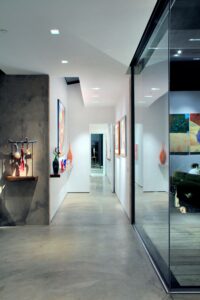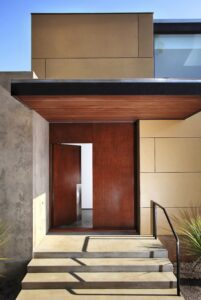"As the project architect, I appreciated Dan's attention to design concerns which most General Contractor's overlook and specifically his care for proper execution of the details."
Michael Holiday AIA, LEED AP Principal Architect

for over 100 years
The Oriole Rd. Residence
Ferguson–Ettinger Architects used a collaborative approach with Clause Construction and the clients to create this modern masterpiece. This home is the first (and to my knowledge, the only) tilt-up concrete home designed and built in Santa Barbara. Many of these tilt-up walls were formed on “casting slabs” spread throughout the site, and then later the casting slabs were cut up to specific rectilinear sizes and used for patios, walking paths, drainage swales, and even a decorative site wall. We attempted to recycle most everything used in the construction of this home. Other unique features of this home included the use of recycled steel for wall framing of all interior walls, a “rain screen” system for a number of exterior walls made of cementitious wall panels over galvanized hat channel to allow for passive cooling, a radiant floor heat system, a roof water containment system which recycles rainwater for landscape irrigation purposes, bamboo hardwood flooring, passive solar heating for the swimming pool, a photovoltaic solar system which supplies 90% or more of the electrical demands…all in all, this home is the epitome of a “Green Design” which leaves a minimal carbon footprint in our community.








